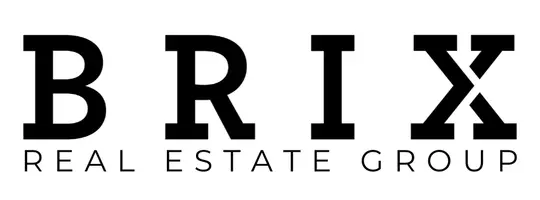$805,000
$799,900
0.6%For more information regarding the value of a property, please contact us for a free consultation.
3810 19 ST SW Calgary, AB T2T 4X7
3 Beds
4 Baths
2,041 SqFt
Key Details
Sold Price $805,000
Property Type Single Family Home
Sub Type Detached
Listing Status Sold
Purchase Type For Sale
Square Footage 2,041 sqft
Price per Sqft $394
Subdivision Altadore
MLS® Listing ID A2197699
Sold Date 03/10/25
Style 2 Storey
Bedrooms 3
Full Baths 3
Half Baths 1
Originating Board Calgary
Year Built 1987
Annual Tax Amount $4,322
Tax Year 2024
Lot Size 3,164 Sqft
Acres 0.07
Property Sub-Type Detached
Property Description
OPEN HOUSE FRI FEB 28 FR 4-6:30 AND SAT MAR 1 FR 12-2. Here is your chance to live in one of Calgary's most sought after communities! This stylish infill offers 2,591 SF of living space and features concrete floors, open timber beam accents, soaring vaulted ceilings, endless sunlight with huge windows and skylights. The upper level consists of the modern kitchen, with stainless steel appliances, chic white cabinetry and breakfast bar, opening to the spacious dining area leaving ample space for entertaining and family meals. A living room with cozy wood burning fireplace is the perfect gathering space for those cold winter evenings. On the main floor you will find a master bedroom showcasing its own private deck with unobstructed city and downtown views, in addition to the 6 piece ensuite with dual sink vanity and walk-in shower. A second guest room and 4 piece bathroom complete this level. Make your way to the basement where you'll find a family/media room with HD projector and 90" screen, third bedroom and 3 piece bathroom. Double attached garage and situated on a quiet tree lined street - this home is a must see!
Location
Province AB
County Calgary
Area Cal Zone Cc
Zoning R-C2
Direction W
Rooms
Other Rooms 1
Basement Finished, Full
Interior
Interior Features Beamed Ceilings, Breakfast Bar, Closet Organizers, Double Vanity, High Ceilings, No Smoking Home, Skylight(s), Soaking Tub, Storage, Vaulted Ceiling(s)
Heating Forced Air, Natural Gas
Cooling None
Flooring Carpet, Concrete, Hardwood, Tile
Fireplaces Number 1
Fireplaces Type Wood Burning
Appliance Dishwasher, Dryer, Electric Cooktop, Garage Control(s), Microwave, Oven-Built-In, Range Hood, Refrigerator, Washer, Window Coverings, Wine Refrigerator
Laundry Main Level
Exterior
Parking Features Alley Access, Double Garage Attached, Garage Door Opener, Garage Faces Rear
Garage Spaces 2.0
Garage Description Alley Access, Double Garage Attached, Garage Door Opener, Garage Faces Rear
Fence Partial
Community Features Golf, Playground, Pool
Roof Type Asphalt Shingle
Porch Balcony(s)
Lot Frontage 24.97
Total Parking Spaces 4
Building
Lot Description Back Lane, Landscaped, Low Maintenance Landscape, Rectangular Lot, Views
Foundation Poured Concrete
Water Public
Architectural Style 2 Storey
Level or Stories Two
Structure Type Stucco,Wood Frame
Others
Restrictions None Known
Tax ID 95481842
Ownership Private
Read Less
Want to know what your home might be worth? Contact us for a FREE valuation!

Our team is ready to help you sell your home for the highest possible price ASAP





